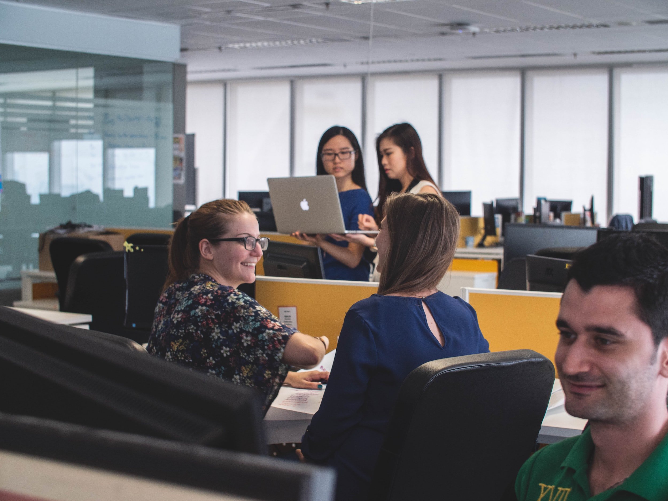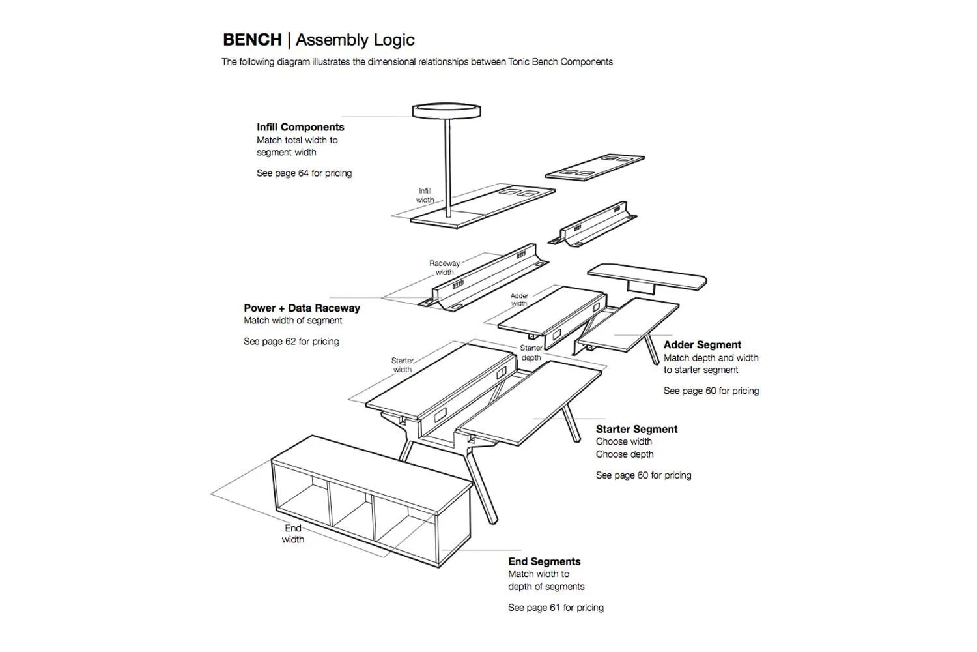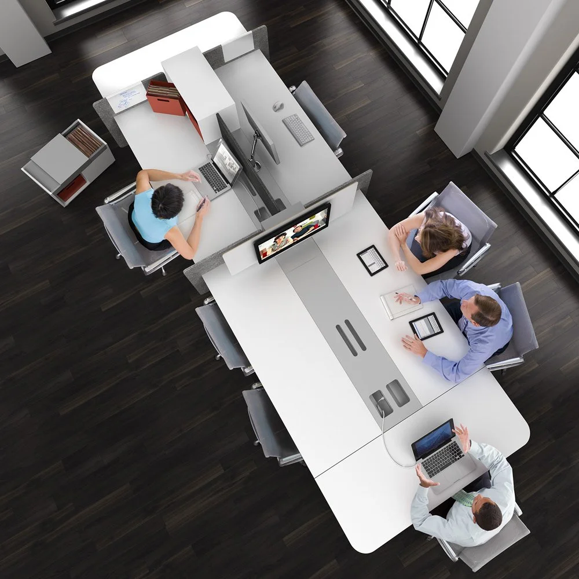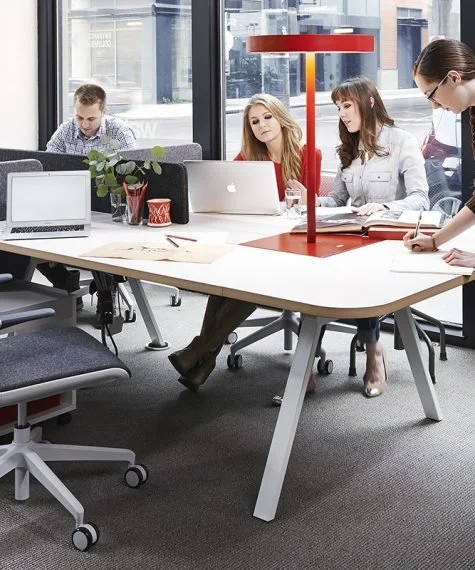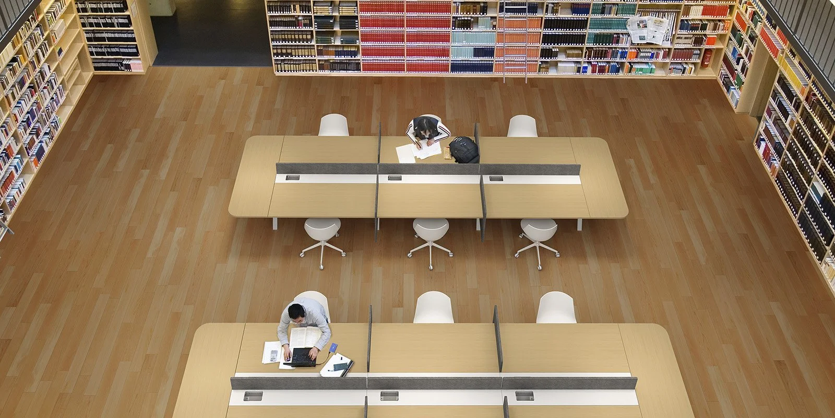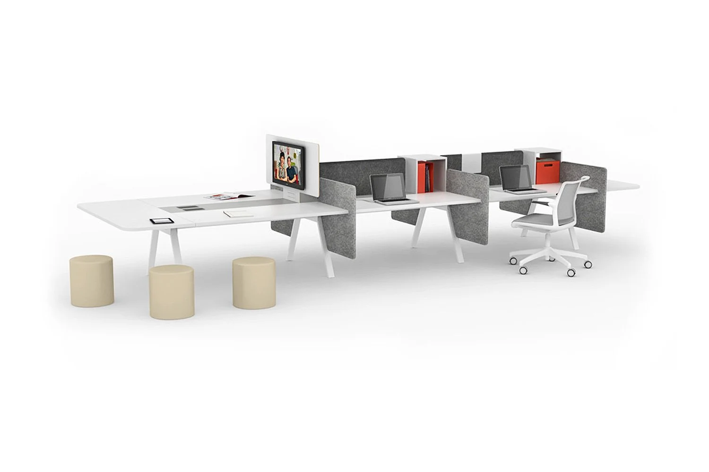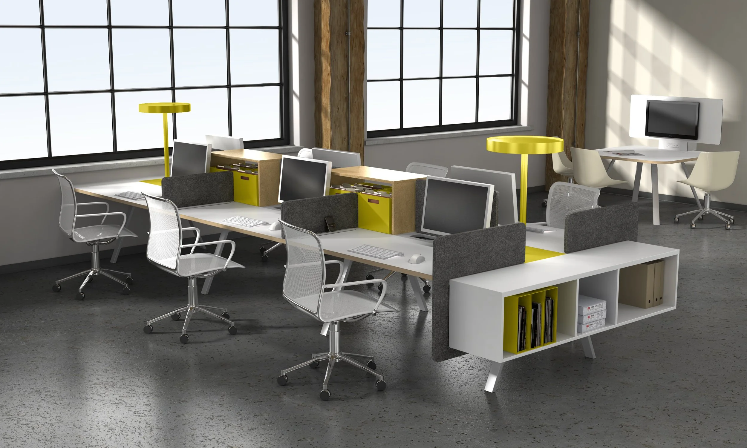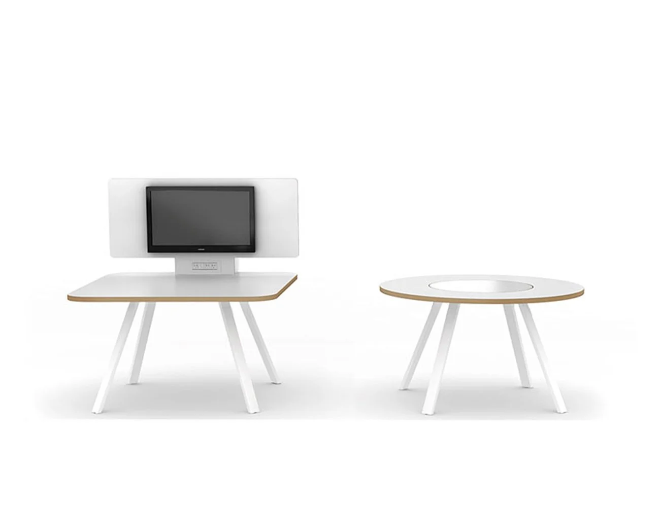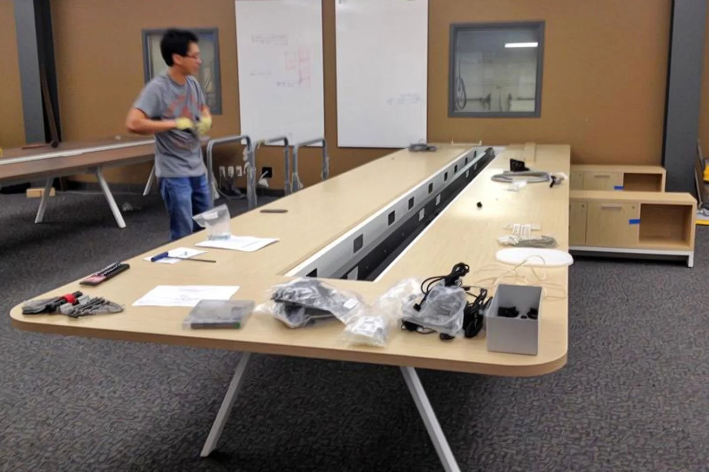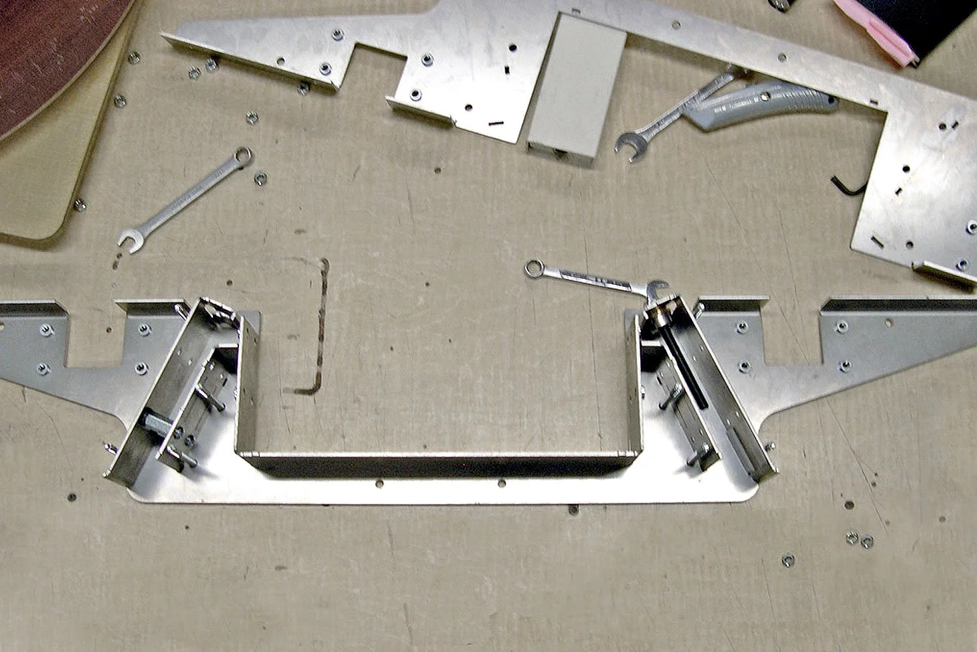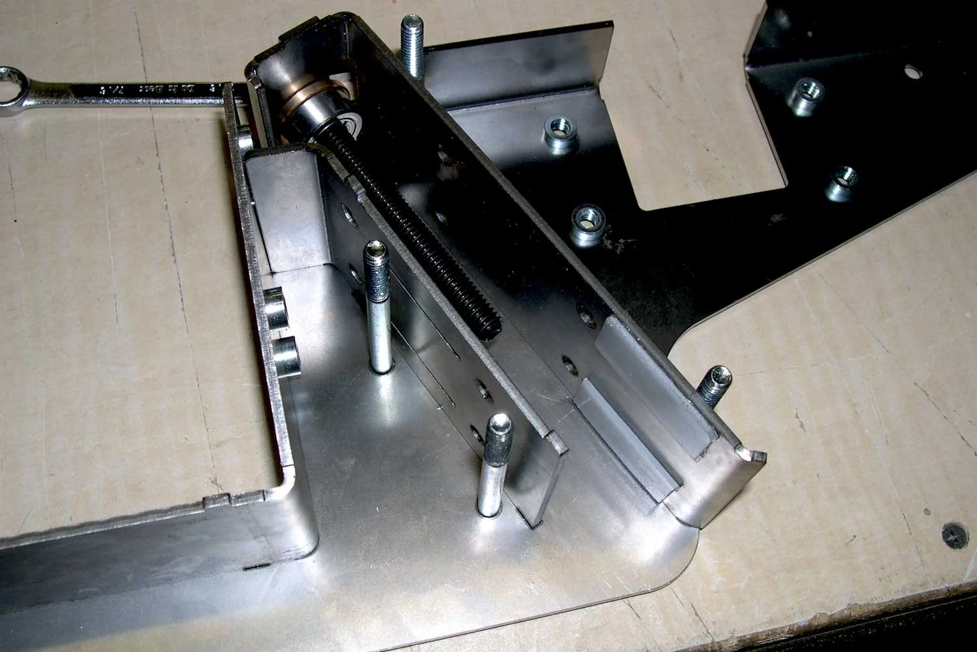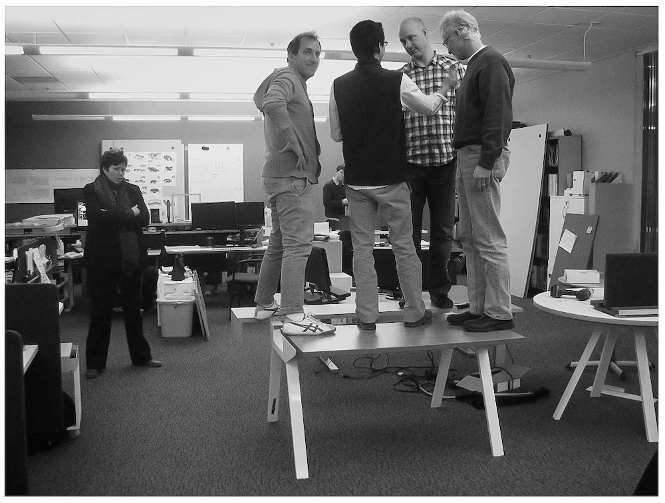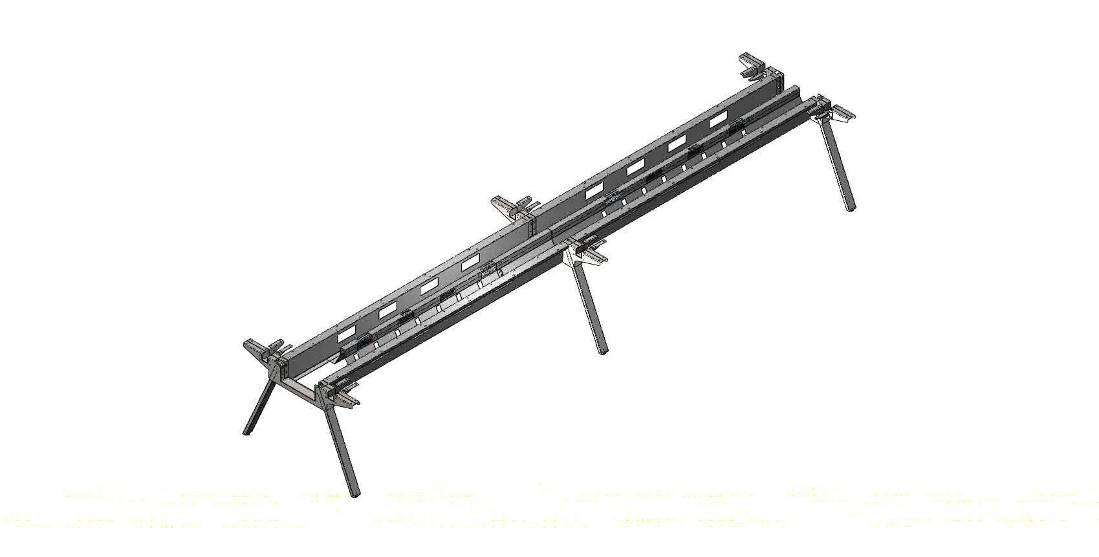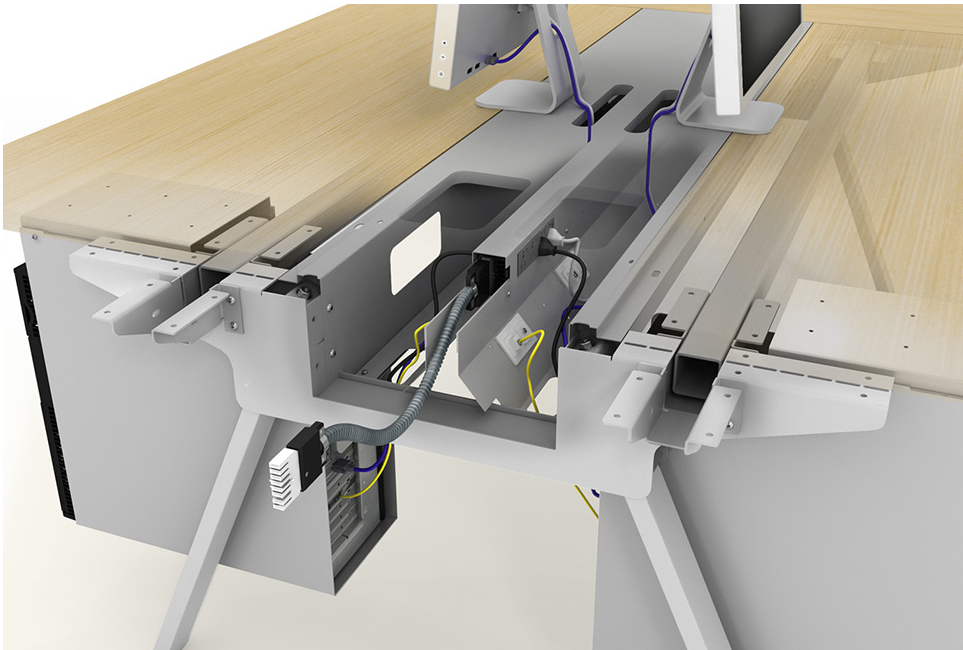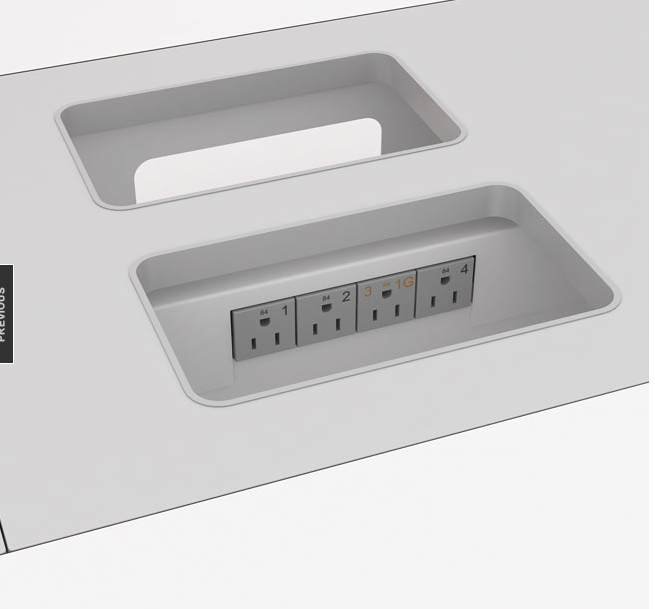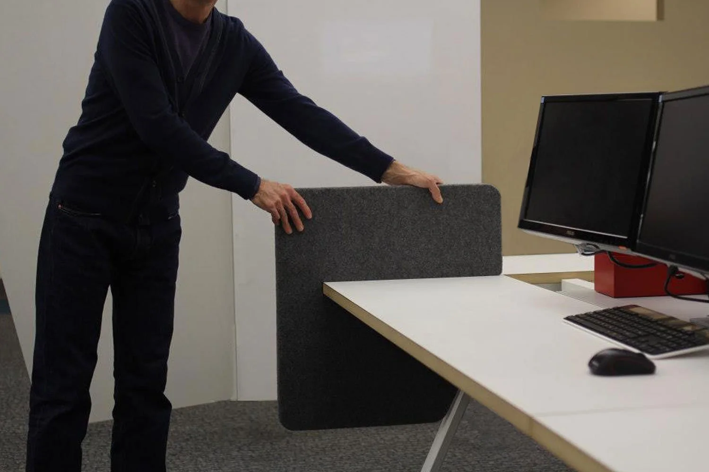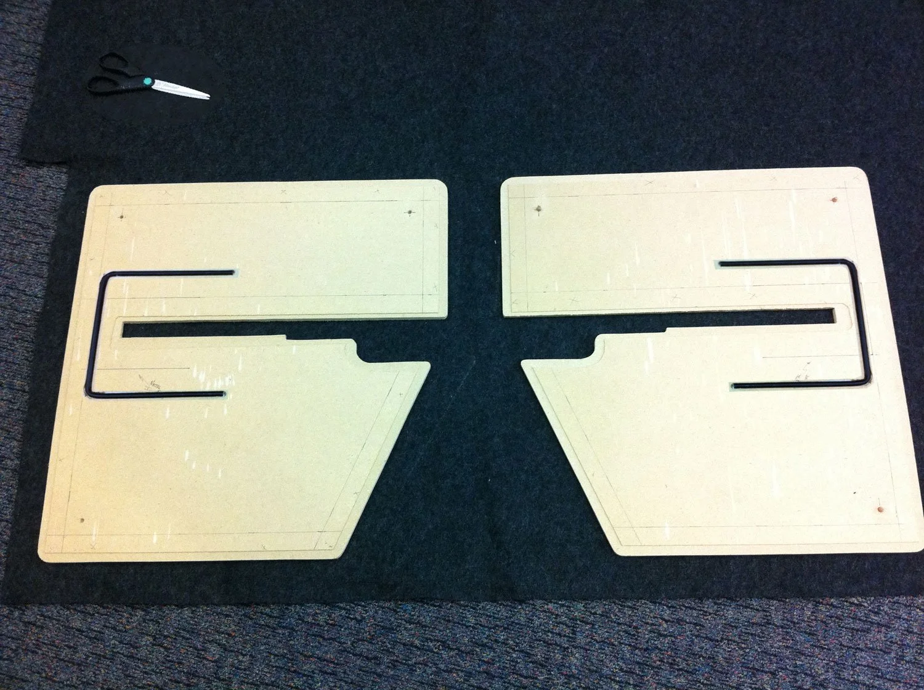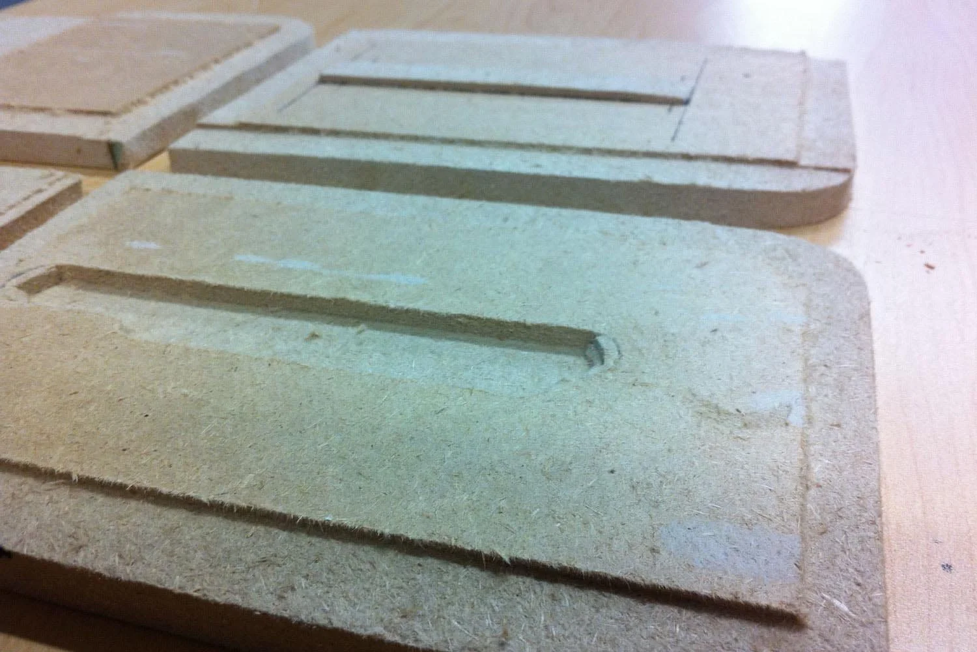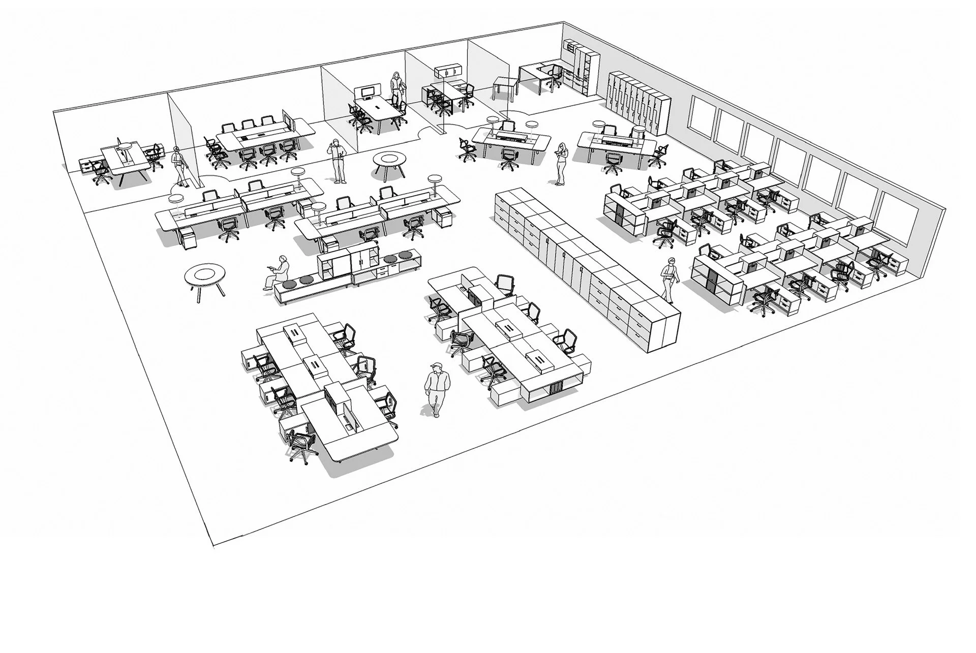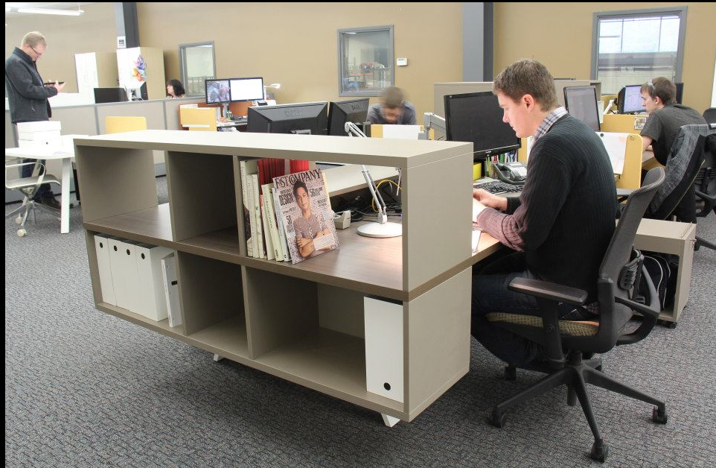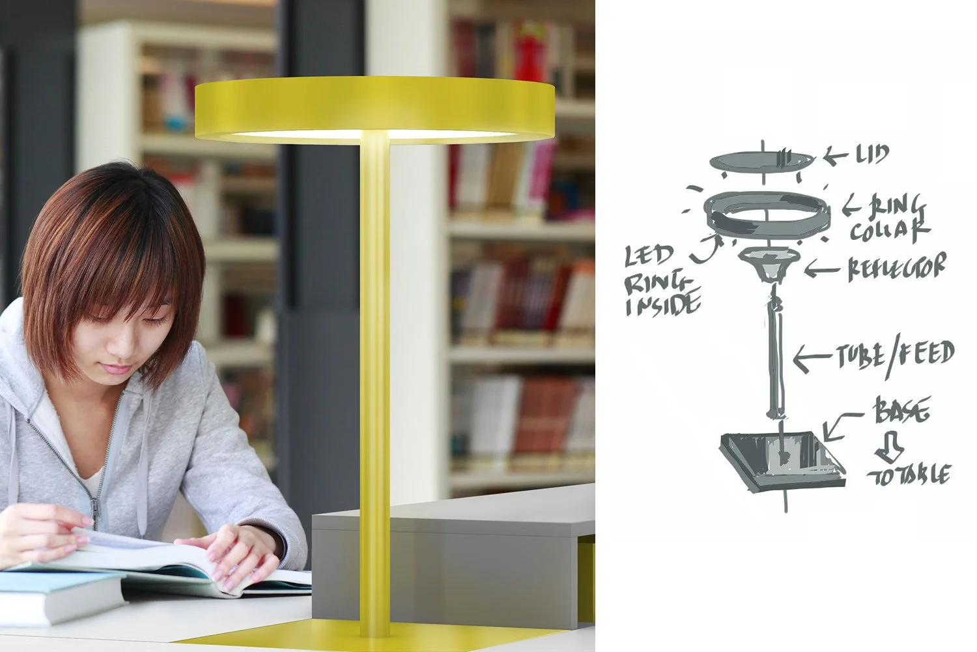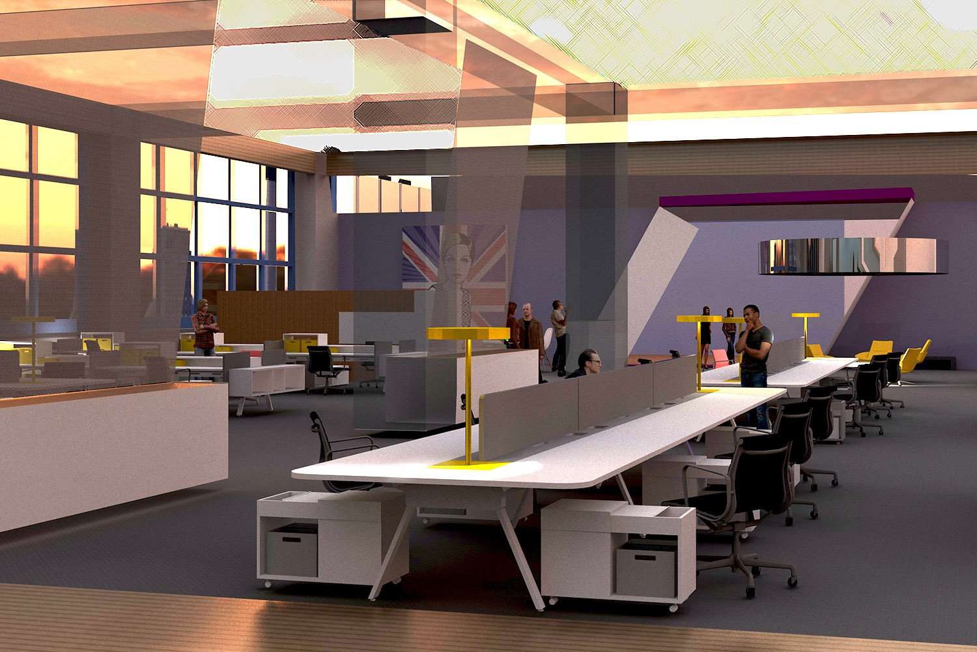
case study
where design meets
industrial craft
how did a design collaboration and user insights elevate a pacific northwest furniture manufacturer?
watson is a pacific northwest manufacturer of furniture for the contemporary workplace. it’s where cia guided the product design, development, and marketing teams. to elevate the business by design, she invited external designers, mike&maaike, to imagine a new product line for the open plan office. the resulting product, tonic, is a watson best-seller and design award winner.
the approach
begin with research
before design began, the team studied how technology and multiple generations at work were transforming the office. managing change is a dynamic issue for any business, increasing the need for very flexible furniture solutions. portable electronics and cloud-based files allow work to be mobile, but without walls, headphones help people to concentrate in open spaces.
study the ecosystem and nature of work
to design a new furniture kit for the commercial workplaces, we explored how work was becoming collaborative, portable, and less formal.
we observed how frequently teams were being organized and reorganized depending on changing business needs. the manager’s role is embedded with the team to ease cross-training and open communication.
many managers are frequently away from their desks, so their workspace is an asset the team can use
there is a need for access to a shared digital screen for team review of shared info
even as paper disappears, people still need a place for their belongings and tools. we explored shared and personal storage options.
understand human behavior
study space-making applications
considerations and goals
focus on a flexible kit of components to manage change, simply and efficiently.
make it easy to connect to the building’s electrical source.
provide direct user access to desktop power.
cut the time in half to set up 10 users compared to traditional office panel systems.
give teams other work tables in the kit to use as a get-away space for collaboration.
add strategic value to watson
We focused on watson’s core manufacturing strengths in making desks and large meeting tables.
we were inspired by European workstyles where teams are side-by-side at a large table. this style of work is known as “benching” and it’s what our design consultants proposed.
the intersection of dwell (an individual’s workspace) and meet (a collaborative space) helped to focus design.
example of european benching

build for people and planet
new ideas meet sustainable manufacturing.
limit waste: the development team evaluated ideas against the yield of a standard board size of 5’ x 12’.
new materials/processes: supply chains were reviewed for sustainability.
installation: a table for up to ten people is hard to level, heavy to lift, and complex to change. we thought about shipping and the needs of the facility manager and the installer.
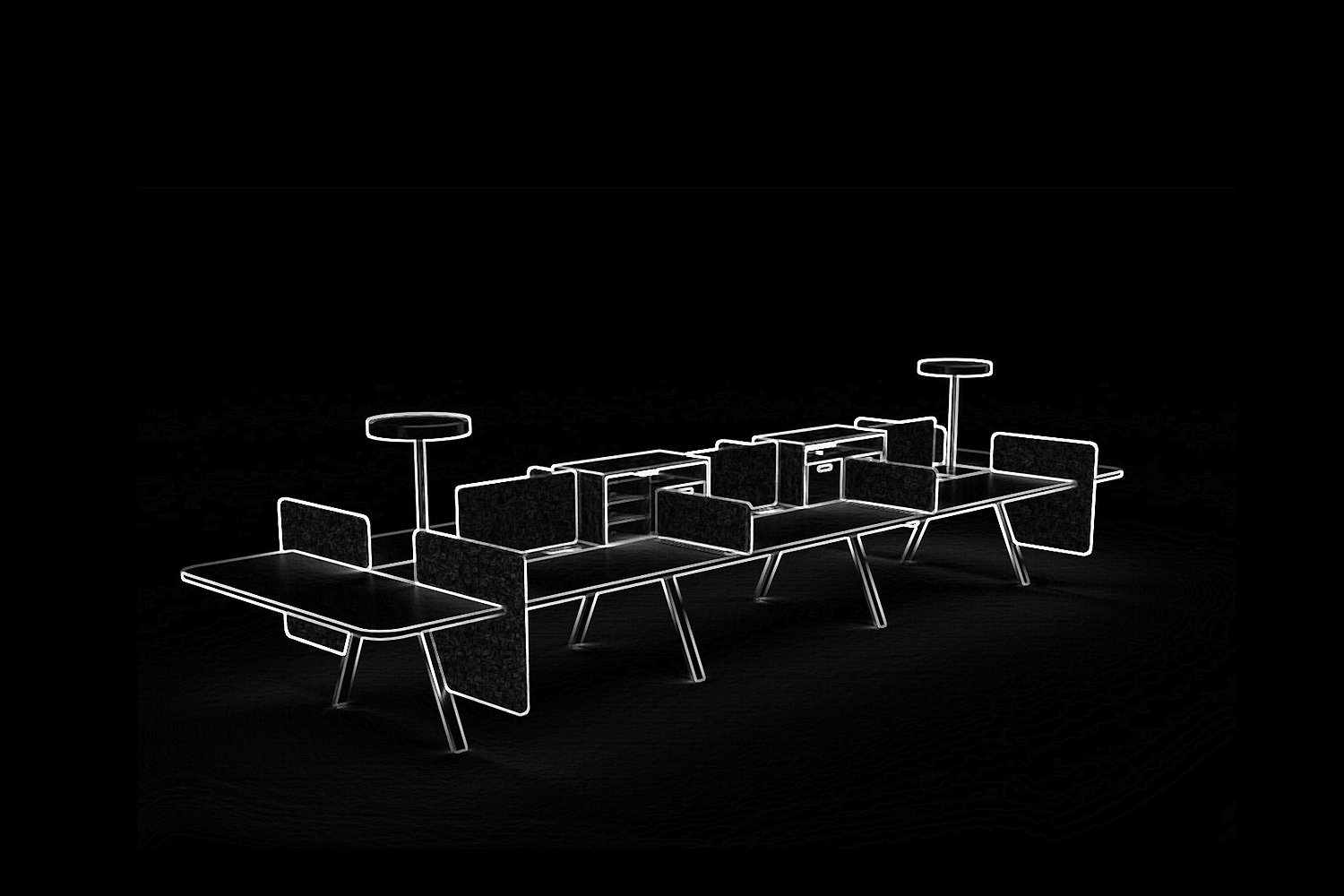
the final solution
we landed on a benching system — a modular table for up to 10 users with power, lighting, storage, and partitions suitable for the modern, agile workforce.
design by mike&maaike
product development by watson




